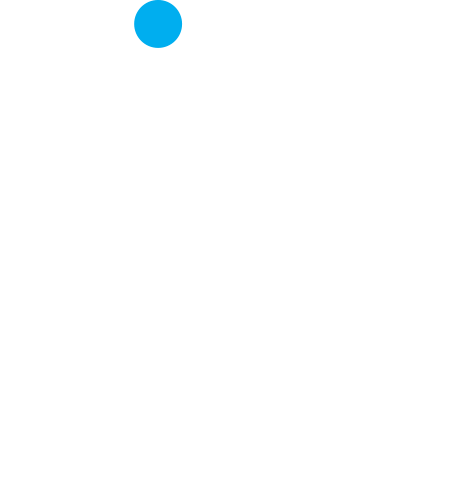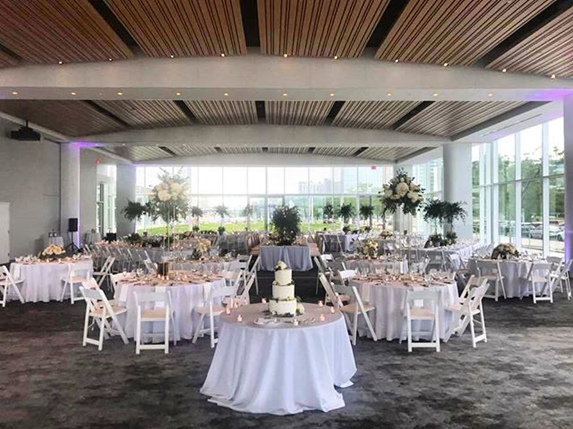Discovery World has been a prominent architectural feature on Milwaukee’s lakefront and premier destination for local children since opening in 2005. Discovery World had since identified needs for additional exhibit space, finding a way for the non-profit to generate more revenue, and offer more intensive resources for students in the community who rely on the center to learn science and math.
A 10,000 square foot single-story addition comprised of a vaulted-panel system ceiling and curtain walls provides a rental-revenue replacement for a seasonal tent and can hold large travelling exhibits. Amiable LED spotlights recessed into pockets along the vaulted ceiling cross-wash the space. The unique scheme eliminated a row of downlights from the center of the vault and created a clean expanse of ceiling. An easy-to-navigate touchscreen combines cost-effective digital distributed dimming with an interface that can be quickly tuned as needed to adjust the space to the day’s needs.
A first-floor theater was demolished, and mezzanine offices were moved to an under-utilized upper level shell space to make way for additional exhibit spaces. A grid of surface-mounted LED cylinders provides general exhibit lighting. The aesthetic matches the original design intent of the building but resolves the issue of legacy lamps burning out in hard-to-reach locations above exhibits. Outside, a clean line of downlights flanks each side of the addition, and illuminated handrails provide egress lighting for the stairs and a welcoming beacon during events. The view of the skyline from inside the addition has been preserved by careful selection, location, and aiming of light sources to minimize reflections.
This project has been awarded numerous awards:
· 2019 Mayor’s Design Award – Discovery World Addition & Remodel – Karen Oranger, PE, LC – IBC Engineering Lighting Designer

