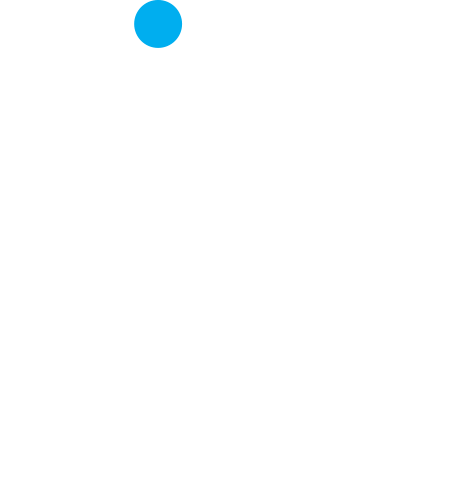Milwaukee Theatre
Milwaukee, Wisconsinproject profile
Size: 200,000 Square Feet
Project Cost: $42 million
Completion Date: n/a
Project Scope:
MEP Upgrades : historic building
The historic 1909 Milwaukee Auditorium was renamed the Milwaukee Theatre and the project converted an outdated, flat-floored horseshoe shaped arena into a state-of-the-art 4,000 seat theater and concert hall. Bringing the century old building up to today’s building codes, as well as the limitations of the original structural systems in accommodating the necessary mechanical upgrades, proved to be a challenge.
A signature feature is the new Grand Entry Court, a half-domed rotunda lobby ringed with three levels of gallery walkways, created from the rear of the original hall’s arched ceiling. Other improvements include expanded “working” spaces, extensive circulation space, an increased number of rest rooms, and complete accessibility throughout.
System Highlights included: Very low duct air velocities to ensure minimal air noise, existing chiller plant was completely replaced with two new air-cooled chillers with a total capacity of 640 tons, new highly efficient heating plant converts steam to hot water at a rate of 5,200 lbs./hr., improved stage and house lighting, fiber optic lighting in the grand entry court and three levels of gallery walkways, replacement of piping and plumbing fixtures to ensure extraneous noise does not travel, and upgrade of main utilities to accommodate larger usage demands. Sustainable Strategies included: Variable speed drives on high efficiency pump and fan motors reduce energy consumption of heating and cooling systems. In addition, to Variable Air Volume (VAV) air distribution provides maximum comfort and reduces airflow requirements.
IBC Engineering Services, Inc.
Wisconsin : Illinois : Florida
Phone 262.549.1190, Fax 262.549.1620
Website by THIEL

