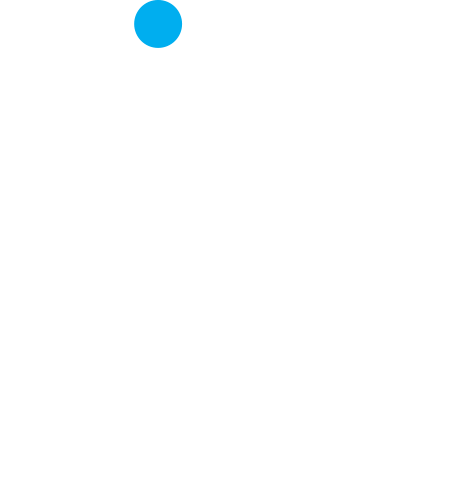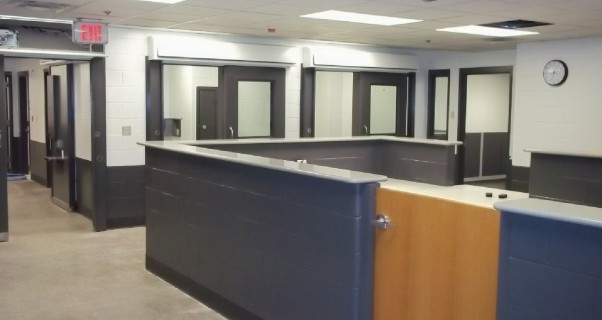Police Administration Building (PAB) 5th Floor Renovations
Milwaukee, Wisconsinproject profile
Size: 14,000 Square Feet
Project Cost: $4 million
Completion Date: 2015
Project Scope:
Mechanical Upgrades
The PAB 5th Floor Renovations was the 2nd Phase of a multi phase project to upgrade the existing PAB. This project included extensive HVAC, plumbing, electrical, fire protection, security, and architectural upgrades to the 5th floor. The 5th floor project included a new booking and holding cell area, workout room, office space and limited renovation to an existing holding cell area. In order to facilitate the 5th floor renovations remodeling work occurred on the 4th and 6th floors. MPD staff was temporarily relocated to floors 2 and 3 during remodeling. IBC provided mechanical, plumbing and fire protection design services for the project.
The scope of work for mechanical included the replacement of existing dual-duct supply air system with a new single duct VAV system in accordance with the master plan of converting the building from dual-duct system to single duct VAV and replacement of existing supply air ductwork. Equipment and controls on the 5th floor were removed with exception of ductwork and equipment servicing the east holding cell area. A new smoke control system included smoke control zones in areas where occupants were subject to restricted movement. The scope of work for plumbing and fire protection included several new toilet rooms, as well as, security fixtures in various holding cells. The fire protection scope extended sprinkler piping from existing standpipes to provide full sprinkler coverage to the 5th floor.
IBC Engineering Services, Inc.
Wisconsin : Illinois : Florida
Phone 262.549.1190, Fax 262.549.1620
Website by THIEL

